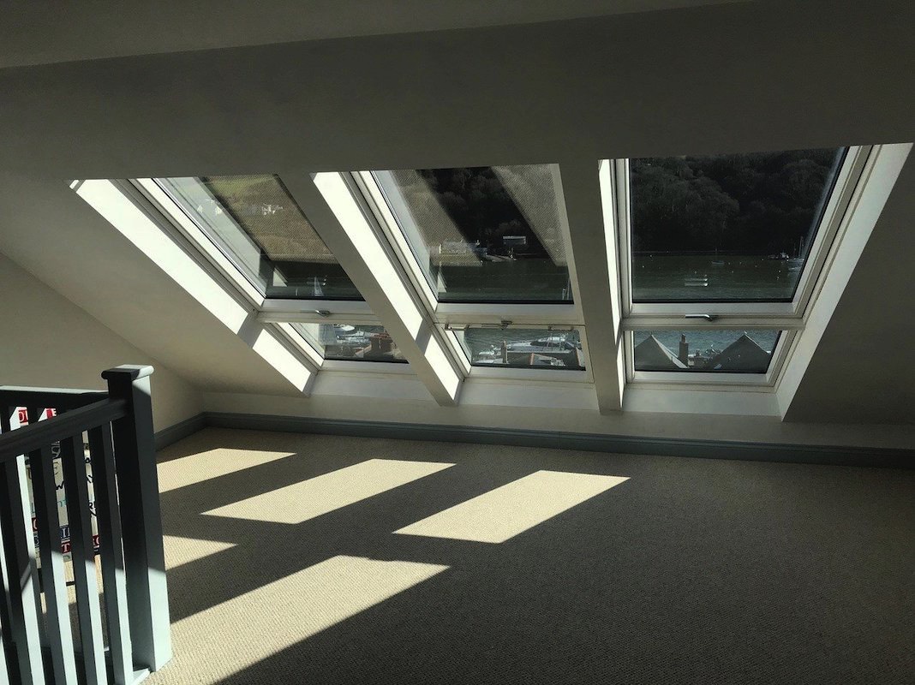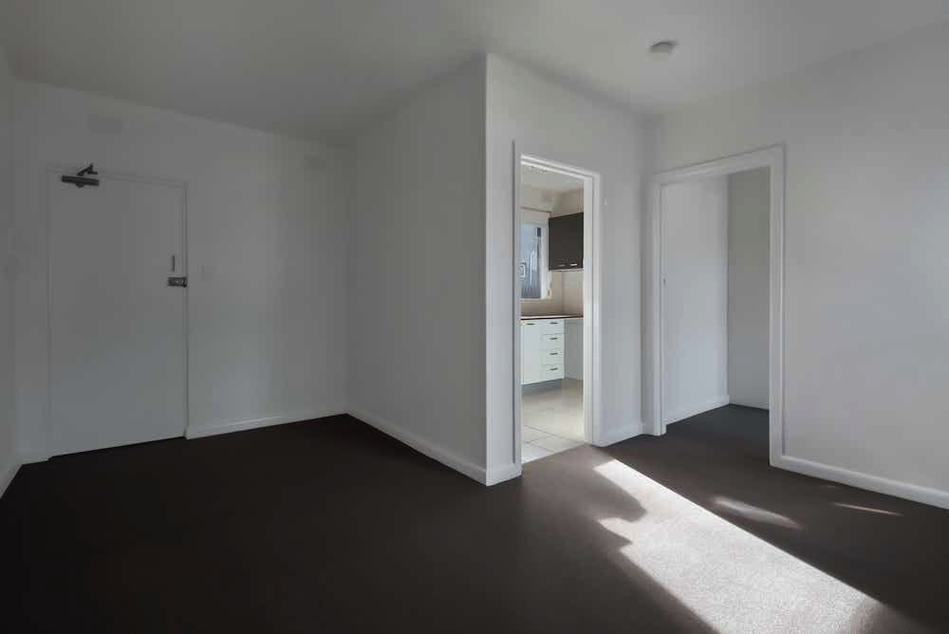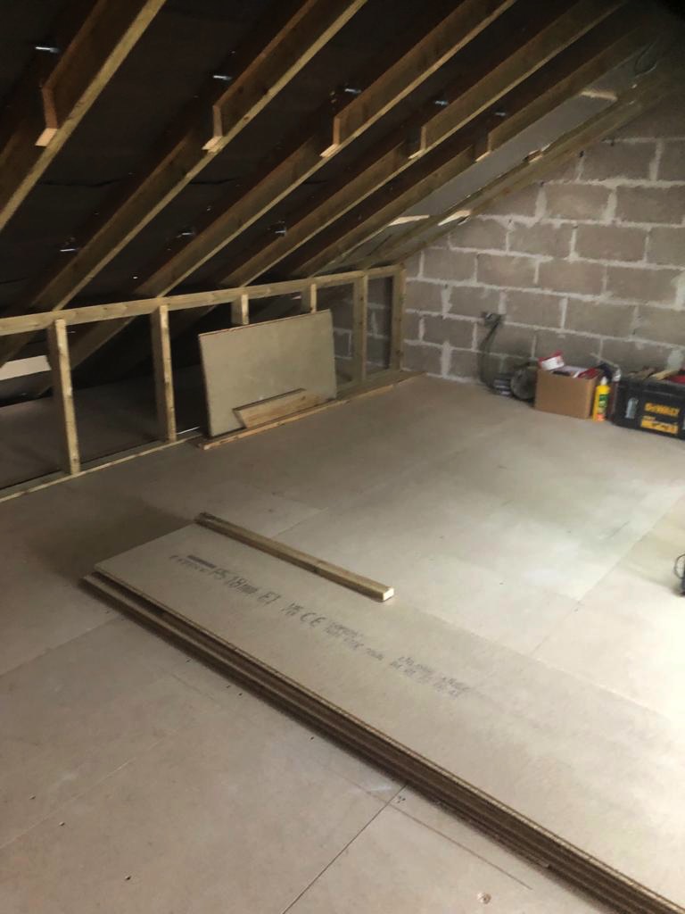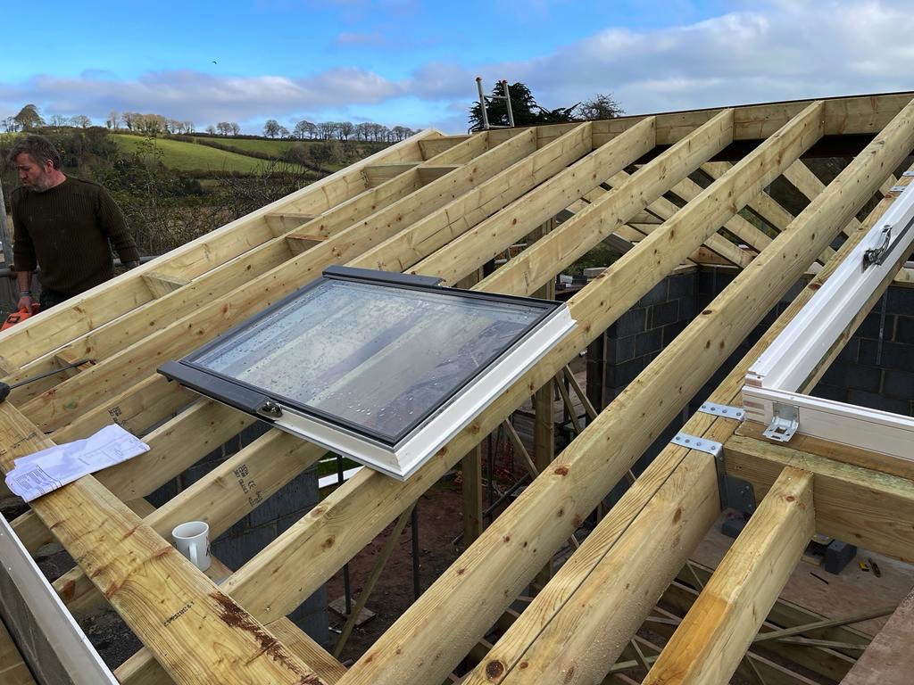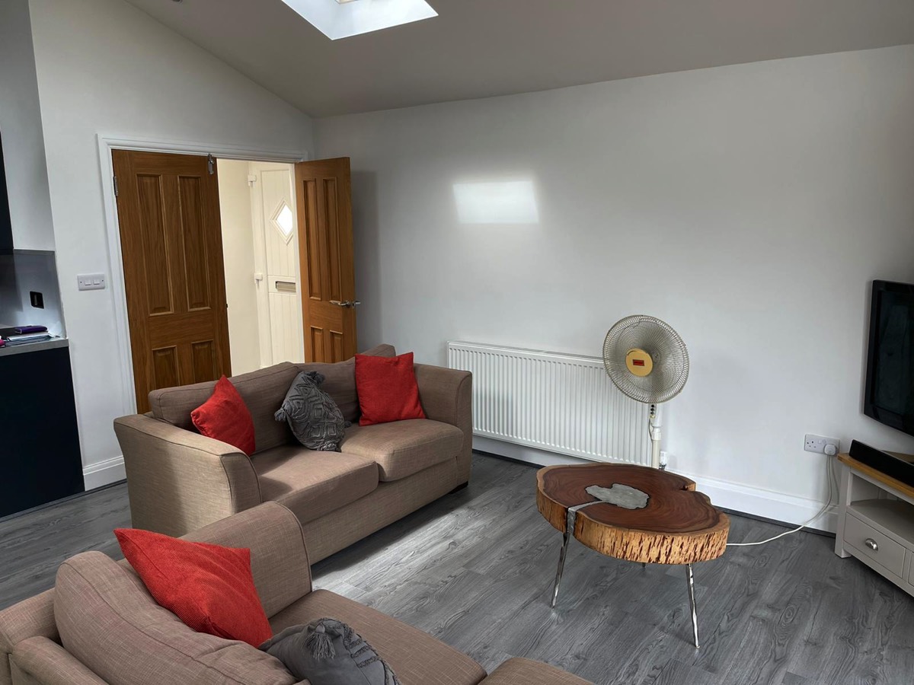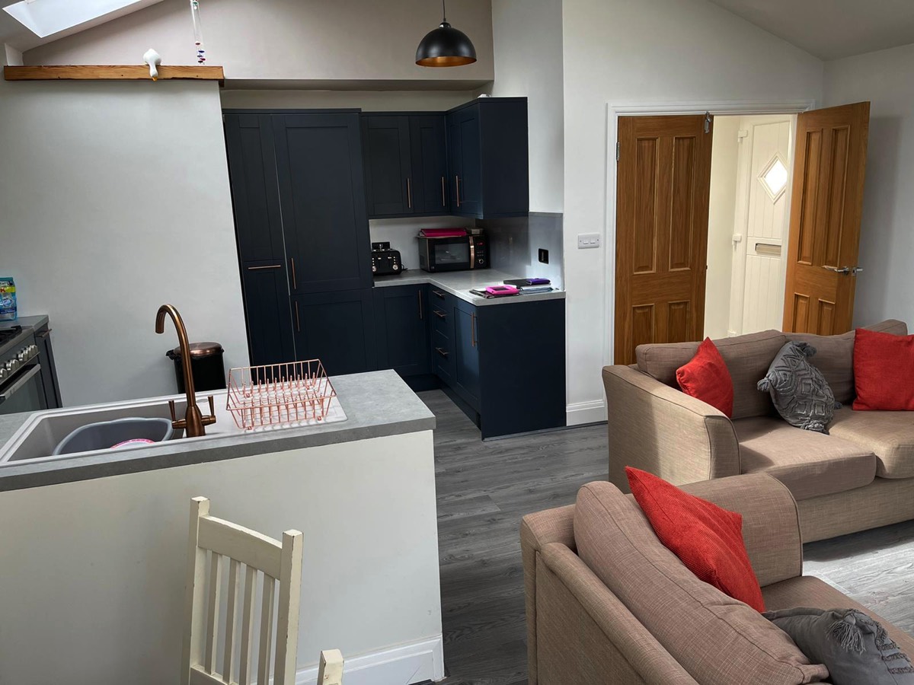Loft Conversion Specialists in Torquay, Newton Abbot, Totnes, Exeter & the South Hams
Loft Conversions - covering Newton Abbot, Exeter, Totnes & the South Hams
Making the most of your loft
For homeowners in covers Newton Abbot, Exeter, Totnes & the South Hams wanting more space in their property without having to move house, a loft conversion is a popular solution. The Builders, a respected local building firm, can provide expertise in determining the ideal kind of conversion to fit your individual needs and building style.
There are a variety of different types of loft conversions available, each with it's own set of benefits. For example, a Velux loft conversion is a cost-effective and low-impact option, while a dormer loft conversion can provide more headroom and floor space. A mansard loft conversion, on the other hand, can provide even more space but is more extensive and costly.
Various kinds of loft conversions are available, each with its unique advantages. For example, a Velux loft conversion is an inexpensive and minimal-impact alternative, while a dormer loft conversion may offer more headroom and floor area. A mansard loft conversion, meanwhile, can offer much more space but is more involved and expensive.
It is essential to note that, before commencing any loft conversion, you should contact your local council to ensure that the conversion follows building regulations and has the required permission. The Builders are compliant with all appropriate regulations and have a record of successfully constructing first-class loft conversions in Torquay and Newton Abbot.
To sum up, a loft conversion is an economical and efficient way to increase the living space of your residence, boost its value and make it more attractive to potential buyers. There are several kinds of loft conversions available, each with its own set of advantages.
Loft conversion regulations
The Builders can assist with planning permission requirements should it be needed to perform the loft conversion. In many cases you are not modifying the exterior of the property and planning permission is not required, though if you raise the roof, The Builders can assist you in getting the right permission to move forward with your project.
Loft Conversion Design is key
We can design and build your loft conversion, we can also work alongside architects to put a design into place.
Using an architect or designer is the route that lets you get exactly what you need from your design process, but this method usually adds cost to the project.
Managing your loft conversion
The all-inclusive service of project managing that we provide at The Builders covers is a fine option to choose when considering a loft conversion.
We will be there from your design process overseeing each individual part of your build right through to the end.
5 of the most important considerations for a loft conversion:
Planning permission: Loft conversions typically require planning permission from the local council, so it's important to check the regulations and obtain the necessary approvals before beginning any work.
Structural integrity: The existing roof structure needs to be able to support the additional weight of the conversion, so a structural engineer should be consulted to ensure that the building can safely accommodate the changes.
Insulation: Proper insulation is crucial for maintaining a comfortable living space in the loft conversion. This includes not only the roof and walls but also the floor, to prevent heat loss and drafts.
Access: A staircase is necessary to access the loft conversion, and this needs to be designed and installed carefully to ensure that it is safe, comfortable and complies with building regulations.
Lighting and ventilation: Adequate natural light and ventilation are also important for a comfortable living space, so skylights and roof windows should be considered, and their placement and size should be carefully planned.
Request a quote
For advice on a loft conversion or for a free survey telephone 07732 748040 or enquire via our contact form.
For help and advice call our project manager
If you have an unused loft space, it is worth considering having it converted. There are many different ways to use a converted loft, such as a bedroom, a study, a playroom, or even a home office.
what our clients say
Services
Home Improvements
Kitchen Fitting
Bathroom Fitting
Extensions
Loft Conversions
Garage Conversions
Bricklaying & Stonework
Plastering
Refurbishments
Guttering
Chimney Repair
Where we work
Landscaping
Flooring
Carpentry
Gardens & Patios
Plastering
Damp Proofing
New Builds
Disabled Living Adaptations
Roofing
Keep up to date
Copyright The Builders Ltd Registered | Site Map | Website By Sign Art

